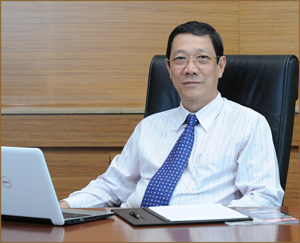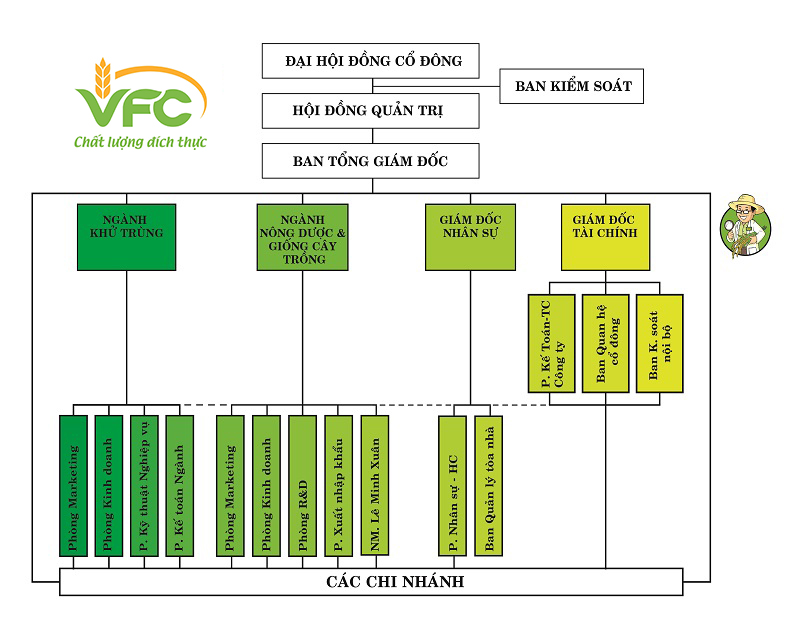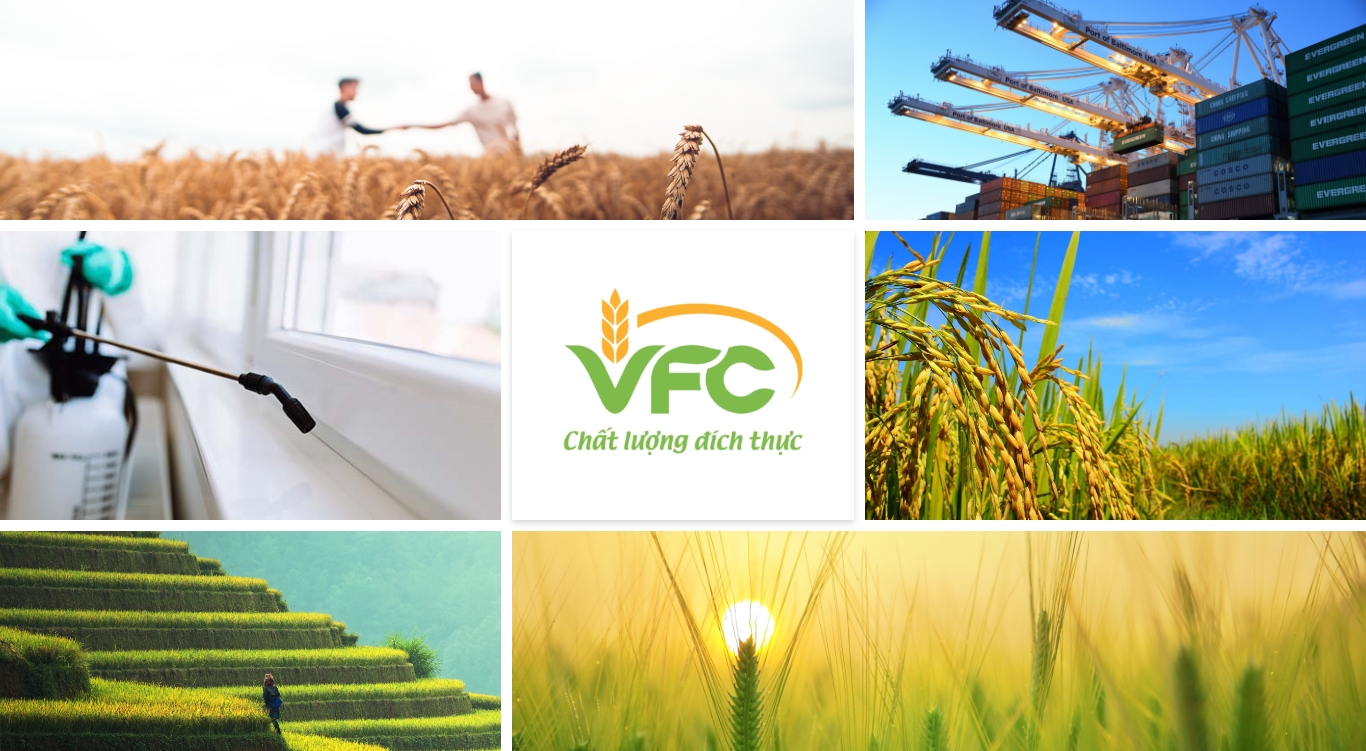ABOUT VFC
VFC has two independent fields, namely fumigation sevice and trade in agro-chemicals. Fumigation service follows international integration, focusing on the latest fumigation technology such as J-System, CSIROFLO and SIROCIRC with Phosphine in liquid form, IPM; becoming membership to professional pest management organizations including International Marine Fumigation Organization, NPMA - National Pest Management Association of USA. Also, in 1998, VFC is selected to be project coordinator regarding alternatives of Methyl Bromide in fumigation in order to protect Ozone layer managed by United Nations Industrial Development Organization (UNIDO).
1960
Set-up fumigation Team in Hai Phong port
Fumigation Team – Hygiene and Plant Department under Saigon Agricultural General Office
Fumigation Team – Hygiene and Plant Department under Saigon Agricultural General Office
1976
Set-up Fumigation Team under Plant Protection Division
1985
Set-up Fumigation I (Hai Phong)
Set-up Fumigation II Company (HCMC)
1989
Receiving 3rd–class Labor Medal
1993
Ministry of Agriculture and Food Industry decides to establish Vietnam Fumigation Company by merging two fumigation companies I & II with headquarter in HCMC
1994
Establish Sales and Distribution Department of Agro-Chemicals.
1997
Establish Pestmaster Department specializing in pest control.
1998
Being selected to be project coordinator regarding Methyl Bromide alternatives in fumigation in order to protect Ozone layer of United Nations Industrial Development Organization (UNIDO).
1999
Joining in International Maritime Fumigation Organization - IMFO.
Joining in National Pest Management Association - NPMA, USA.
Receiving 2nd-class Labor Medal.
Joining in National Pest Management Association - NPMA, USA.
Receiving 2nd-class Labor Medal.
2001
Being equitized enterprise – the first company specializing in Fumigation & Agro-Chemicals carries out equitization successfully.
Receiving 1st-class Labor Medal.
Receiving 1st-class Labor Medal.
2002
Successfully applying enterprise management process in accordance with ISO 9001:2000 BVQI-UKAS/ANSI-RAB.
2004
Cooperate to build Novotel Nha Trang Hotel.
2006
Start construction of VFC Tower office high building.
2008
Successfully inaugurate Novotel Nha Trang hotel.
Put VFC Tower into operation.
Put VFC Tower into operation.
2009
Building new brand strategy
Registered on HCMC Stock Market
Registered on HCMC Stock Market
VALUES

QUALITY COMMITMENT
Always provide the best
products and services
products and services

CUSTOMER ORIENTATION
Understand and strive to meet
customers' needs
customers' needs

CONTINUOUS INNOVATION
Innovate to create superior
values for customer
values for customer

TALENT APPRECIATION
Respect employees' values for customers

TEAMWORK
Promote team spirit

HONESTY
Be true to customers,
employees and community
employees and community

COMMUNITY SERVICE
Create a better living environment for the community

MISSION
VFC provides maximum satisfaction of the benefits of customers, partners and communities through the provision of quality products and services;
Improving service quality to meet the diverse requirements of the market, in accordance with export standards and environmental protection. Thereby bringing business value, dividends of shareholders are increasing; improve life and pride for employees.
Improving service quality to meet the diverse requirements of the market, in accordance with export standards and environmental protection. Thereby bringing business value, dividends of shareholders are increasing; improve life and pride for employees.
VISION
In 5 years, VFC strives to become one of the 3 leading agrochem and continues to prove our number one position in fumigation and pest control by bringing the world’s most innovative technology to our clients through superior quality products and services.

ORGANIZATIONAL CHART

VFC TOWER
Year completed
March 2008
Scope of building
1 Ground floor, 1 Mezzanine, 3 basements, 9 typical floors
Acreage
Total lettable acrea 2500sqm, typical floor plate 249sqm
Clear hieght (Ceilling)
From floor to floor is 2.7 meters
Location
in the City center of HCMC, Ton Duc Thang and Nguyen Trung Ngan crossroads
Security
Security business, CCTV camera 24/24
Elevator
Two Mitsubishi passenger lifts
Fire Protection
High-quality sprinkler system, fire alarm, smoke alarm
Electricity supply
There is a stable reserve, high quality generators located in the building cellar
Other building Services
Sanitation of yard and Pestcontrol Service, public, cable, ADSL, telephone connected at each floor

